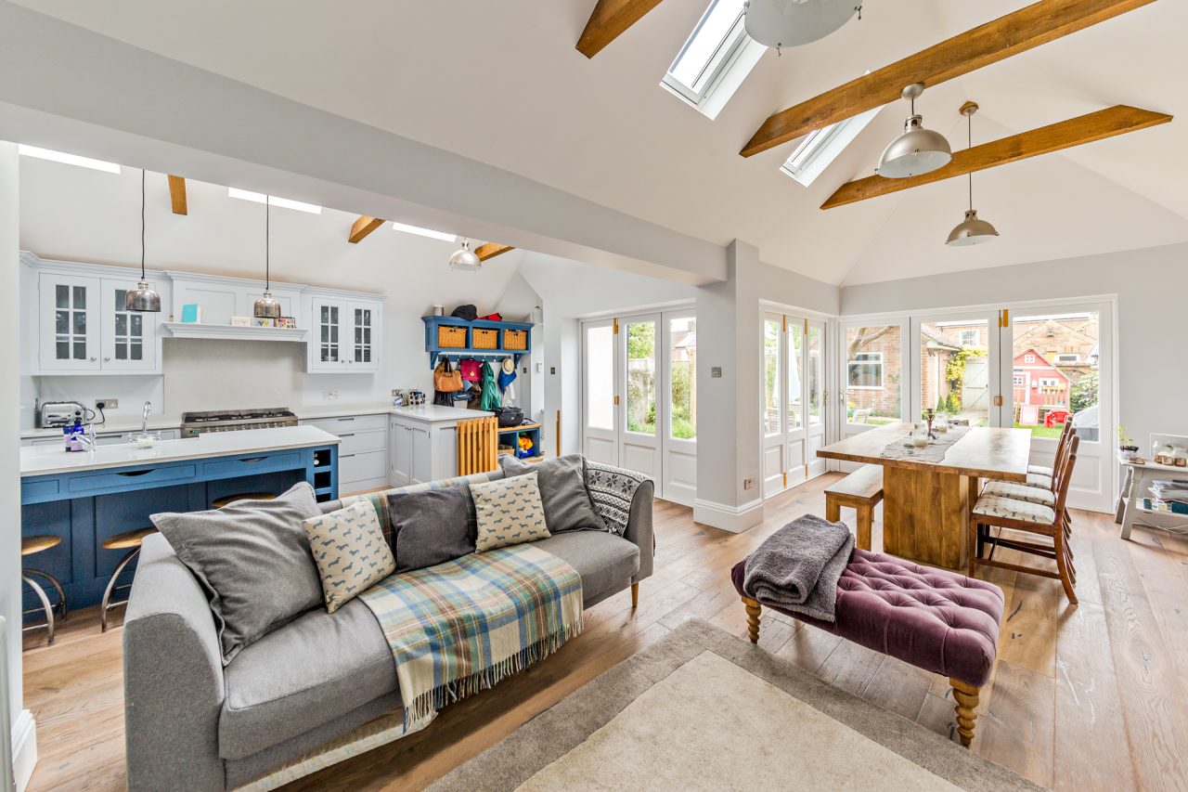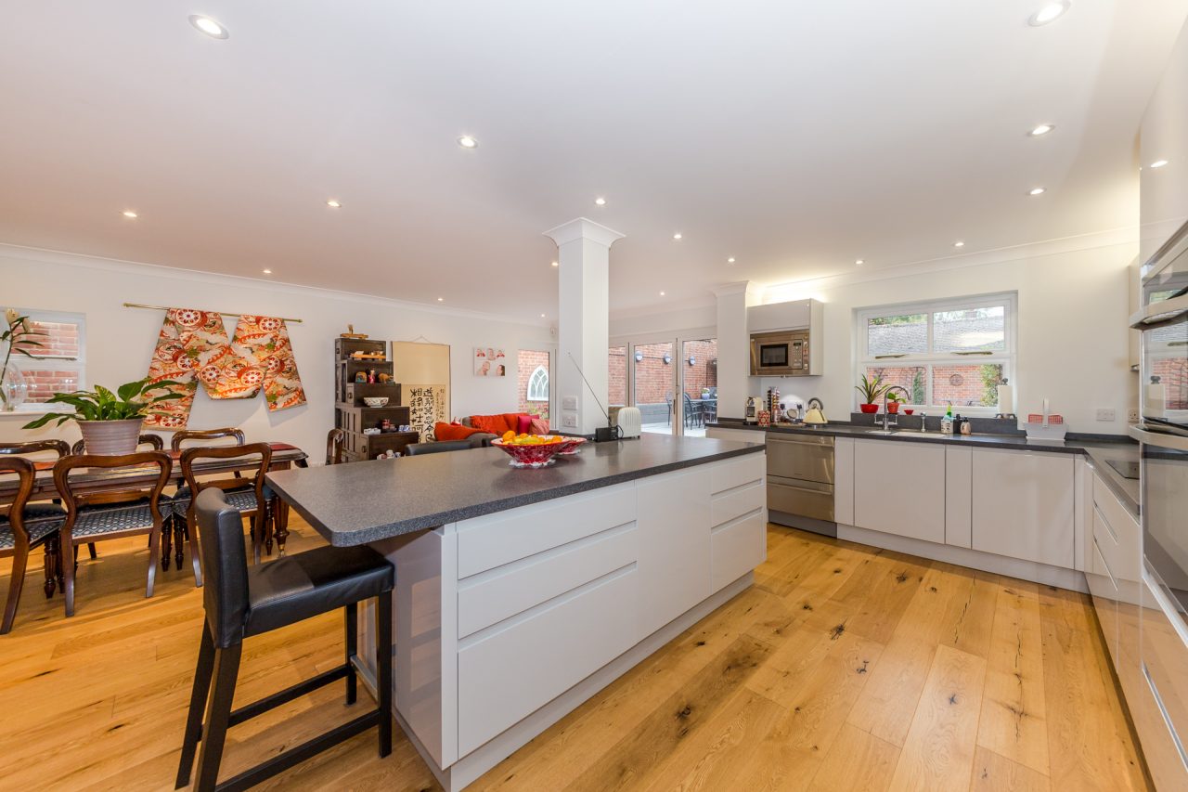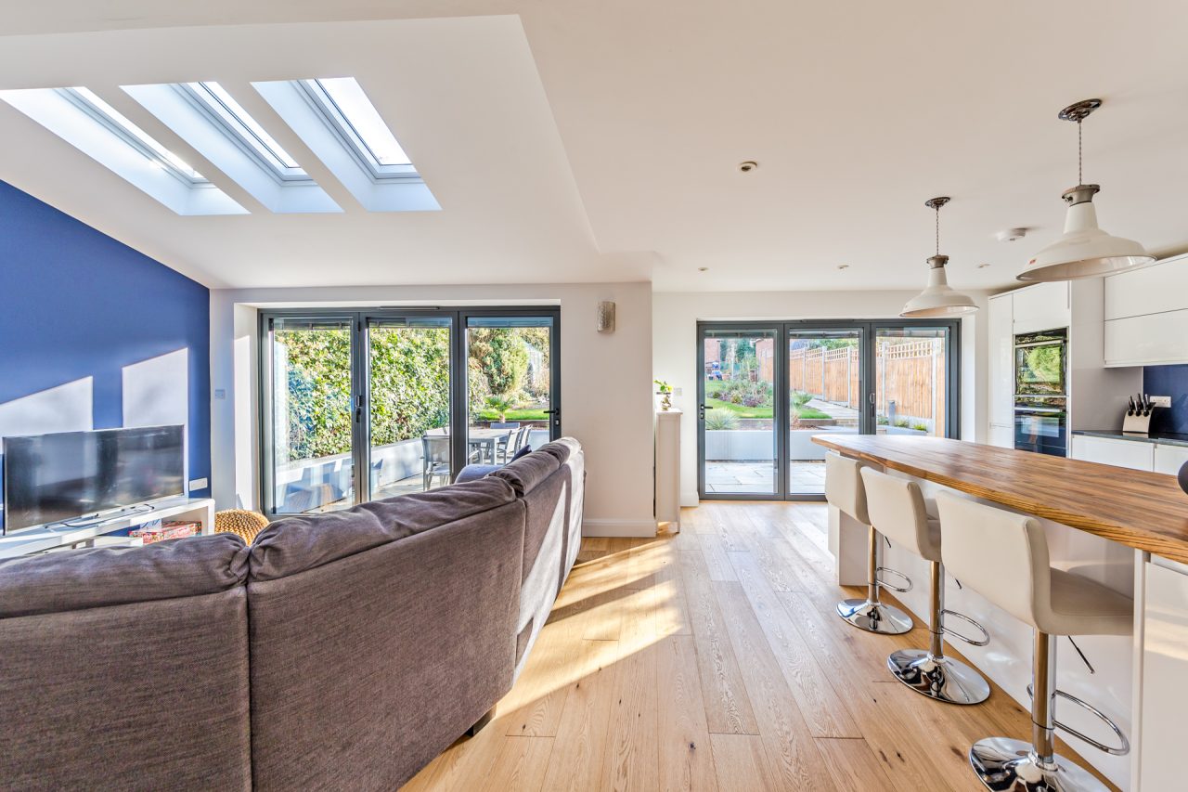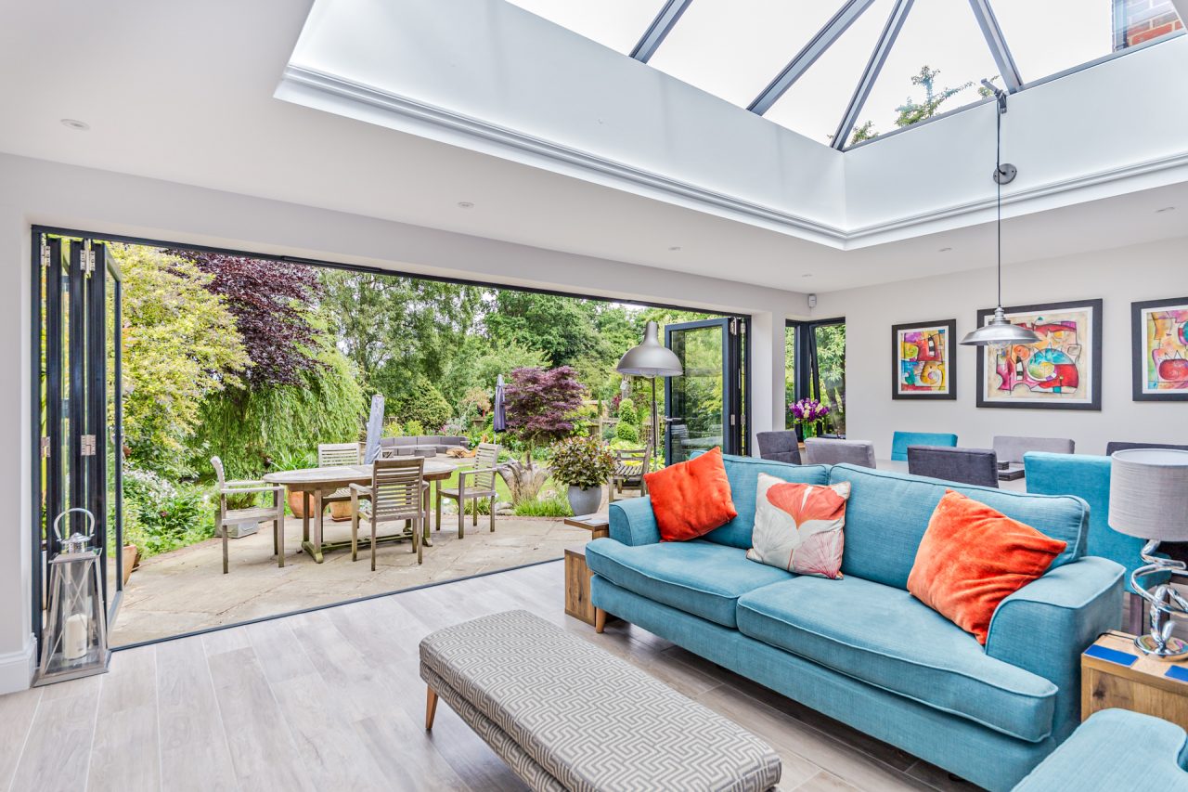St Albans Road, Sandridge
About St Albans Road, Sandridge
This late 1930's property was transformed from a small three bedroom semi-detached property to a large modern four bedroom home. Clarke and Whalen Architects designed a two storey side and rear extension and a single storey rear extension with extensive landscaping to deliver a property with modern features perfect for family living.
The highlight of this project is the large open-plan Kitchen/Dining/Sitting area with expansive bi-fold doors, creating a fantastic connection to the re-landscaped garden.
Project challenges
Green-belt development.
Service provided
Full Architectural Service from Design to Completion - RIBA Work Stages 0-7.
See the Clarke and Whalen services page for more information.
Testimonial
"Clarke & Whalen Architects helped create our dream home from a run-down 1930s semi. They listened to our plans and project managed the build with close attention to detail. Would highly recommend."
More projects






