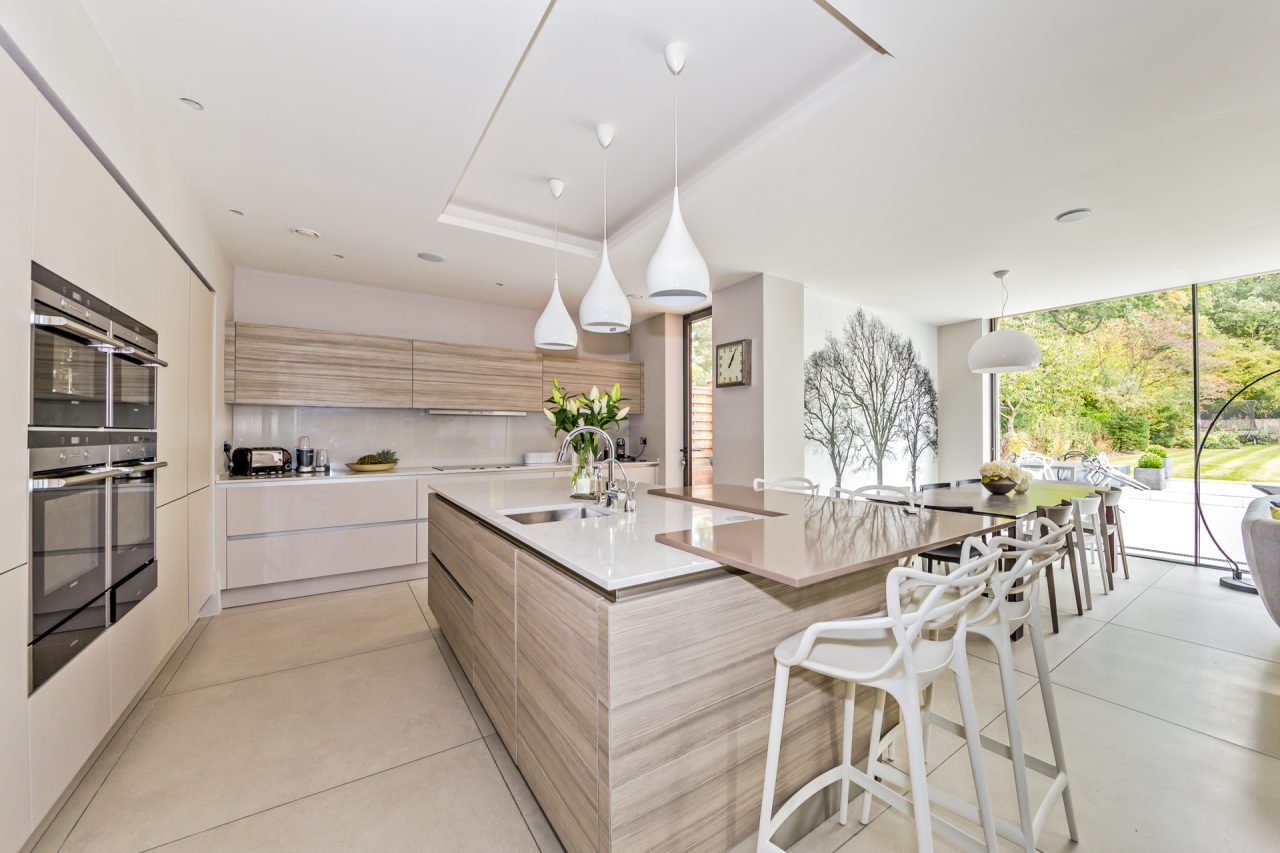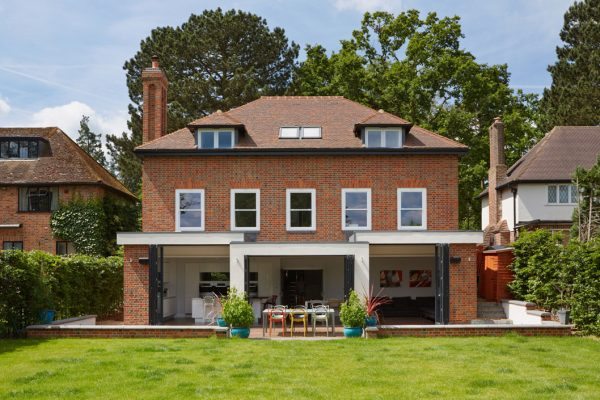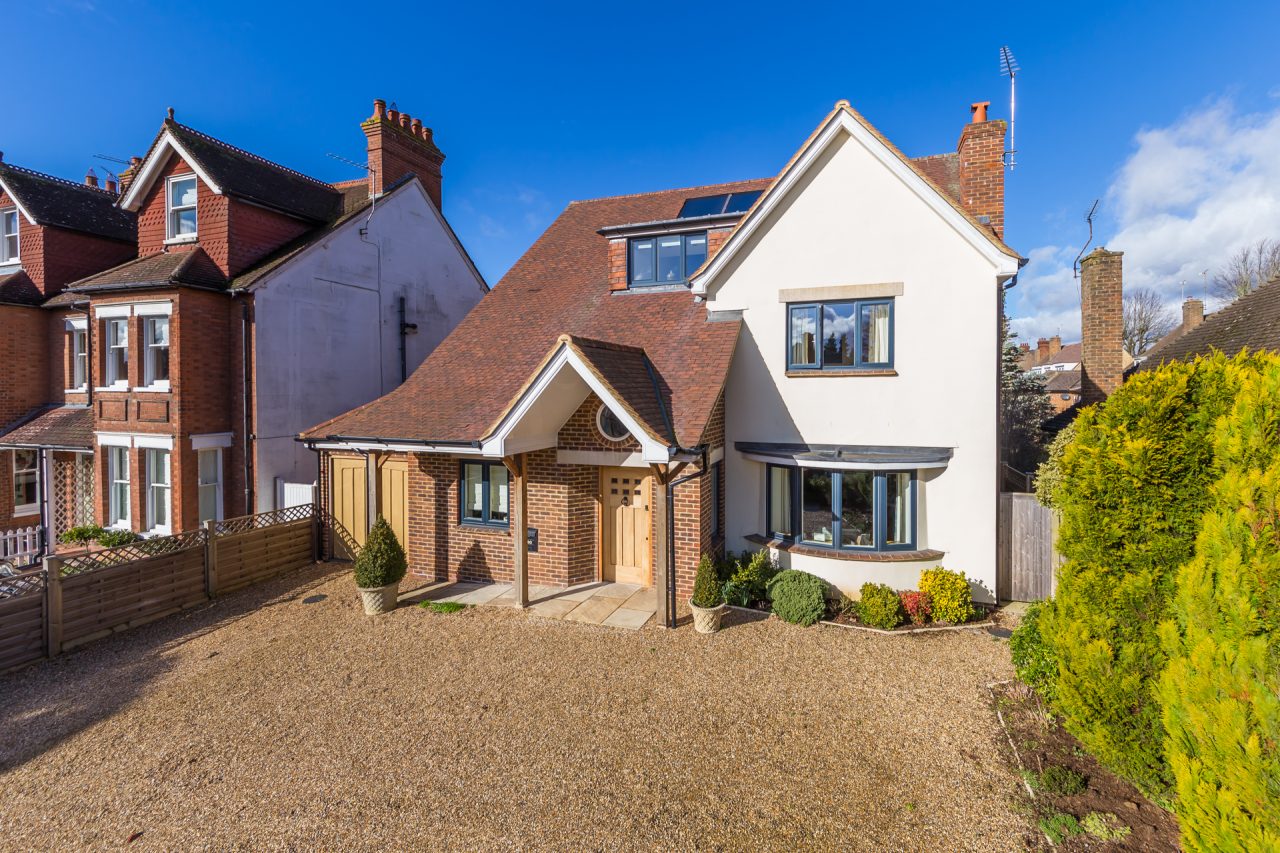Roundwood Park, Harpenden
About Roundwood Park, Harpenden
Clarke and Whalen Architects Limited were commisioned to redesign a three storey new build bespoke house which had already recieved planning permission. The revised design incorporated a traditional frontage to help harmonise with the existing traditional housing stock within the existing streetscene, whilst the rear included a stepped flat roofed modern single storey projection which housed the open plan Kitchen/Dining/Living area on the ground floor.
Project challenges
The stepped side meant that the design incoporated split levels, which formed part of the design to create the stand out modern flat roofed projection to the rear.
Service provided
Our appointment involved obtaining a new planning permission and preparing the construction drawings for Building Regulations approval (RIBA Work Stages 0-4).
See the Clarke and Whalen services page for more information.
More projects





