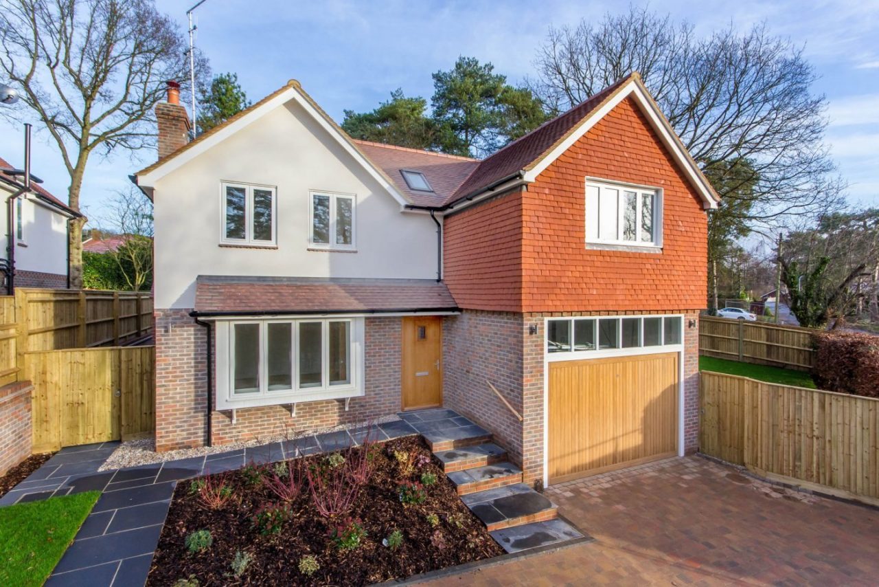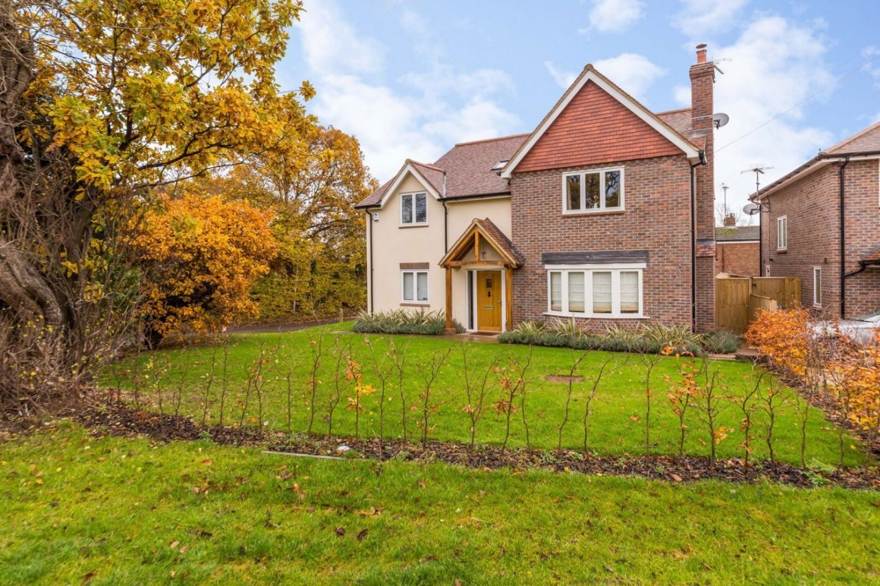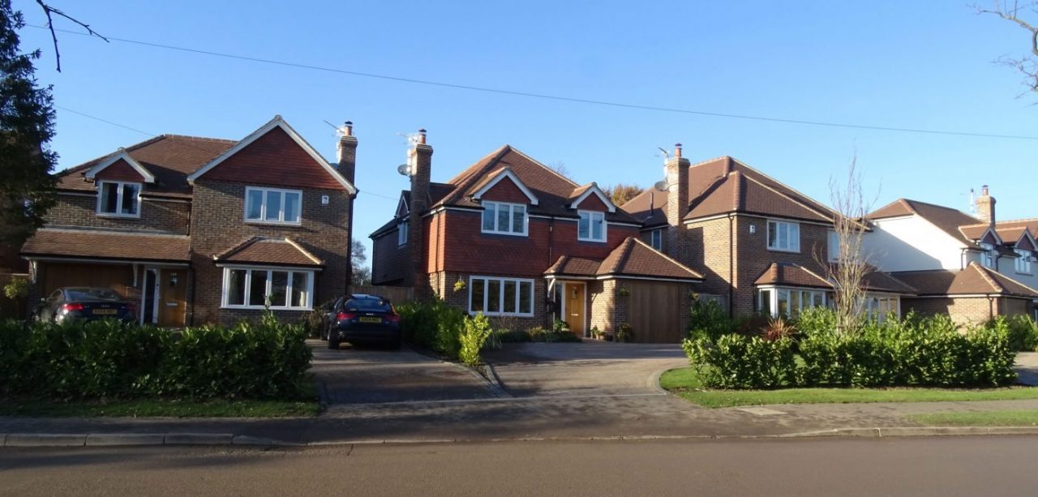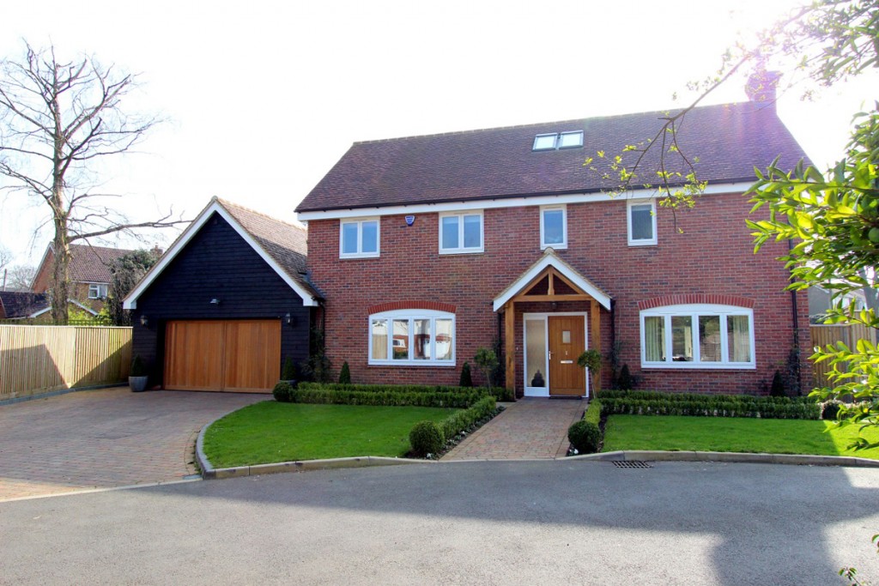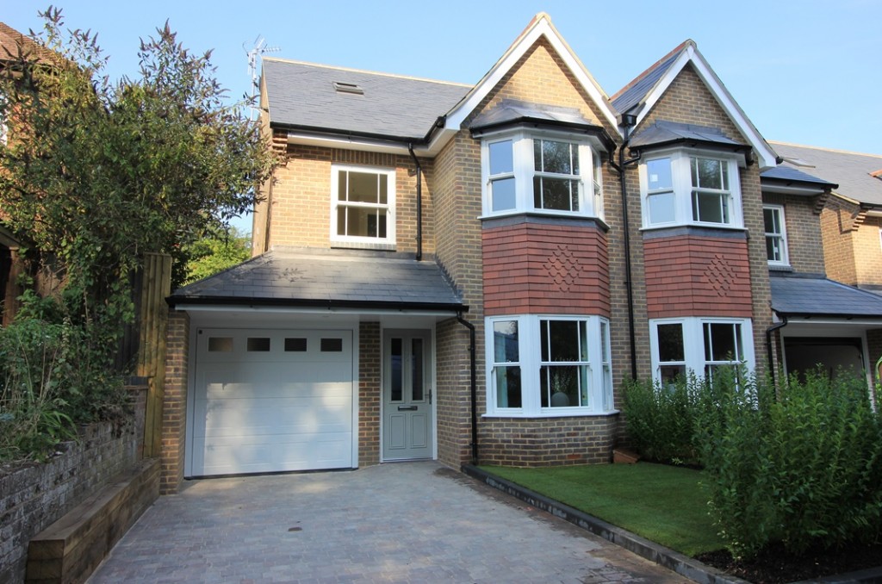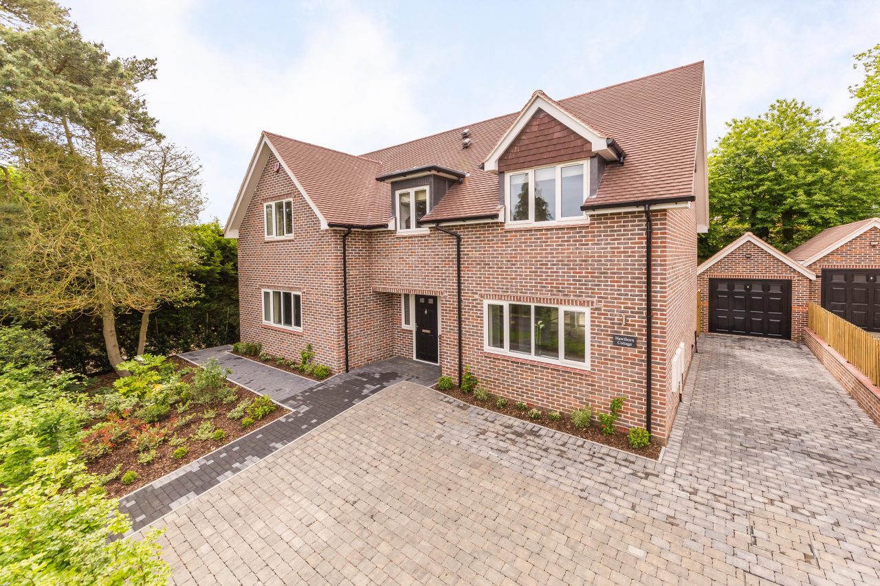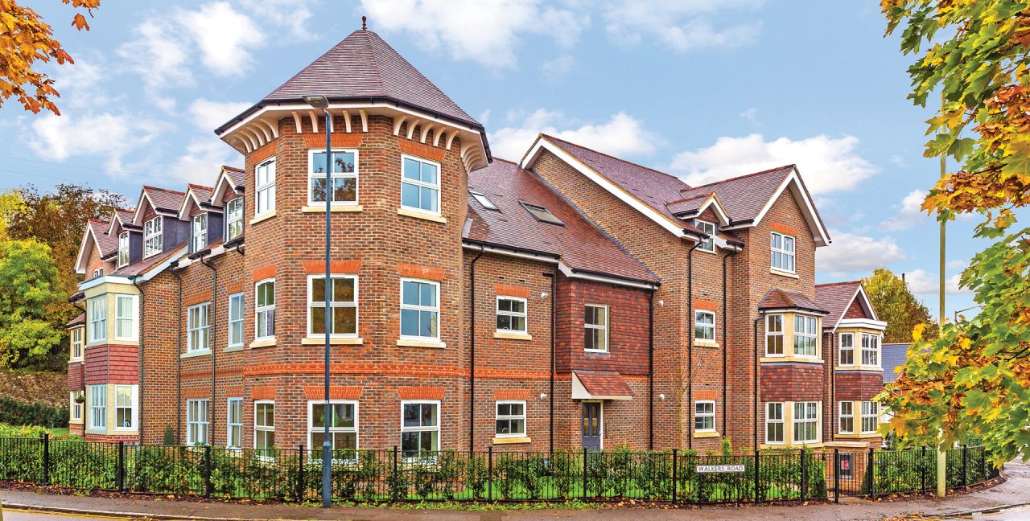Lower Luton Road, Batford
About Lower Luton Road, Batford
Clarke and Whalen Architects were commisioned to design two pairs of semi-detached dwellings on the site of a building merchant's yard immediately adjacent to a Grade II Listed public house. The site was about 1.5m higher than the roadway, so was terraced in the design so that access was available to all houses directly from the road. The client opted for a Victorian character for the front elevations to harmonise with surrounding properties.
Project challenges
Our design successfully addressed the problems of ground level changes across the site and the parking problems which had beset the first planning application, by others, and simultaneously optimised the internal layouts for modern living. A popular scheme which sold well.
Service provided
We inherited this commission after another desinger who failed to secure a planning permission. We were commisioned to redesign and to obtain planning permission, and for the preparation of the construction drawings for submission to Building Control .
We also assisted the developer on site, answering technical queries and liasing with the Building Control Officer and the NHBC.
RIBA Work Stages 0-4.
See the Clarke and Whalen services page for more information.
More projects
