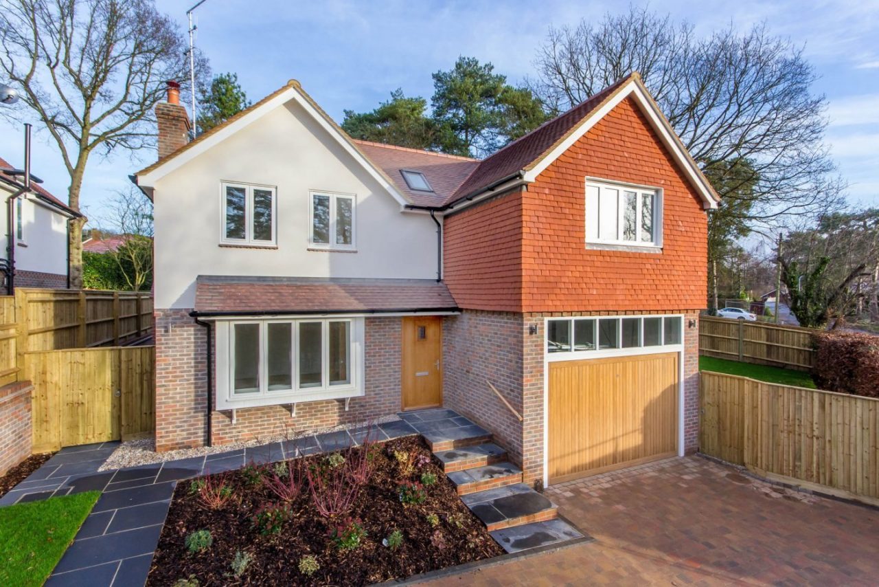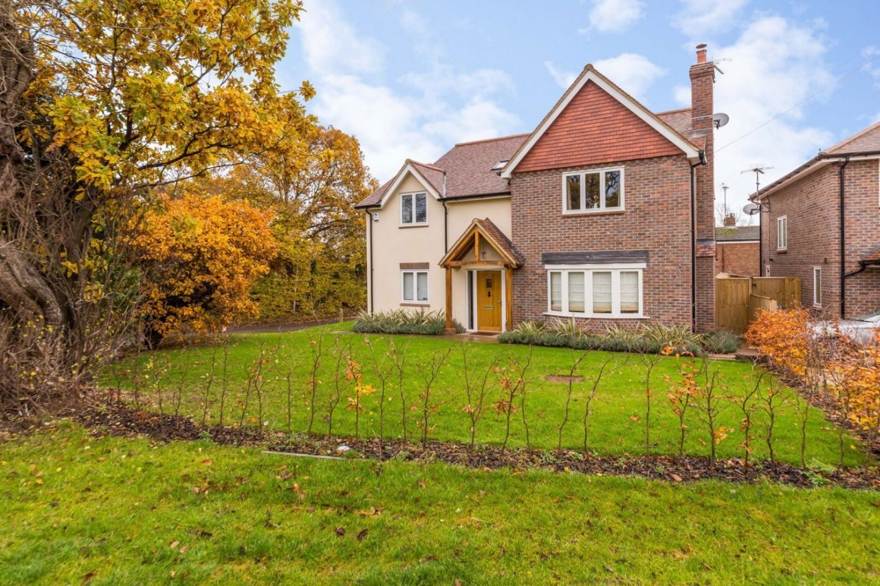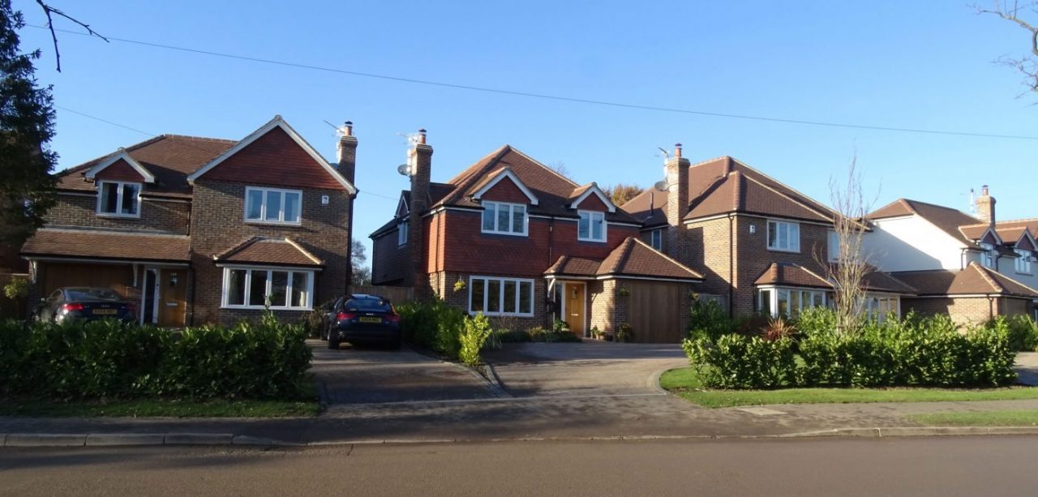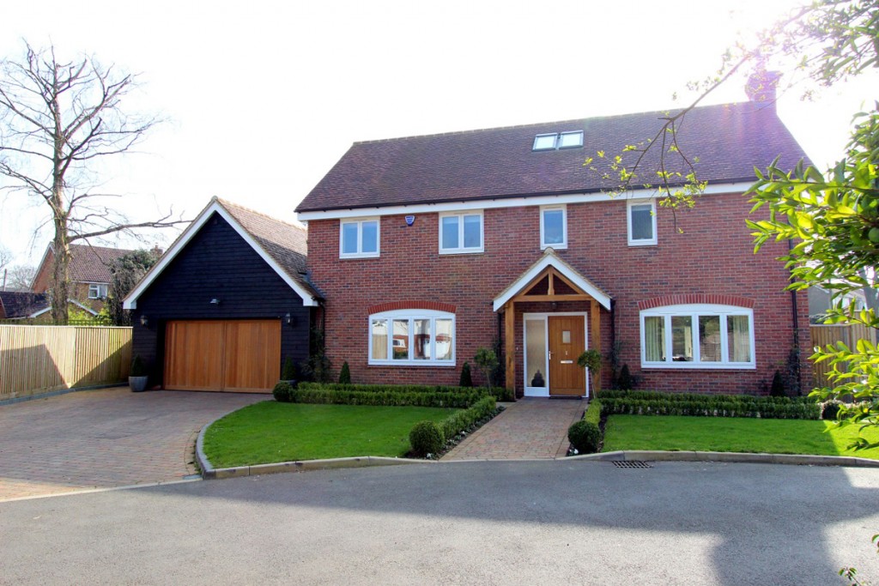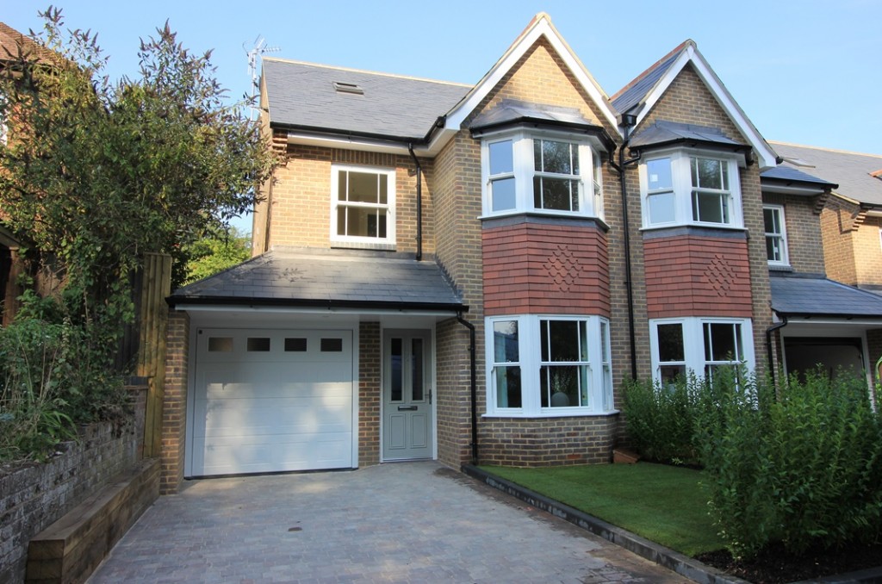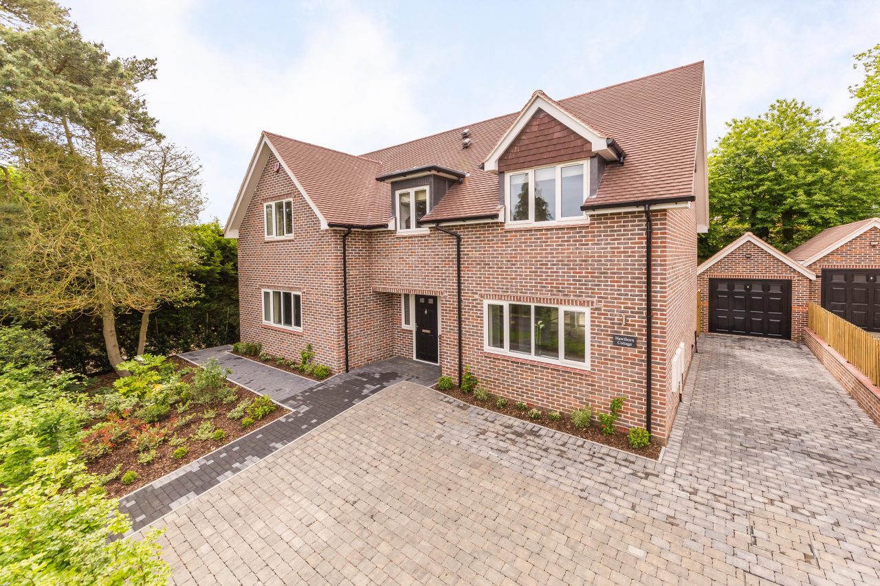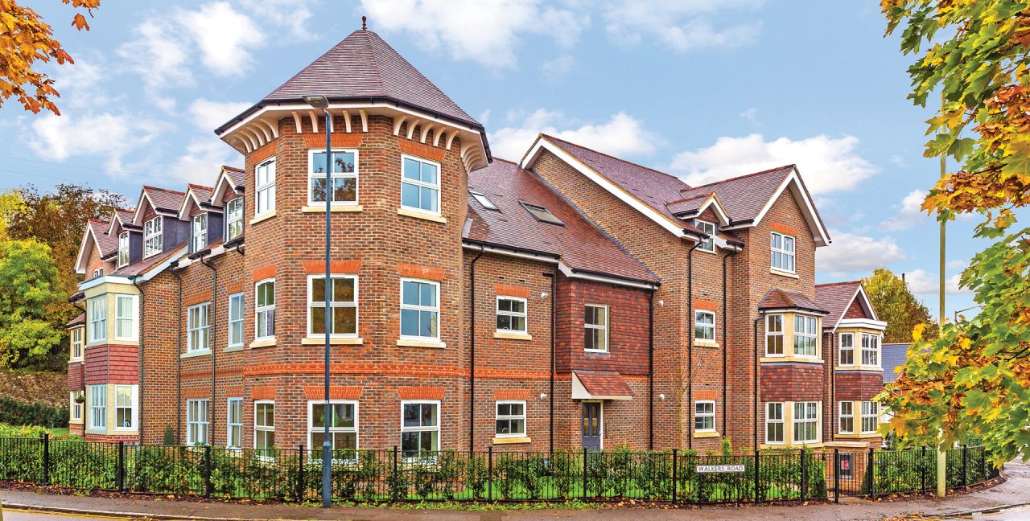Heathbrow
About Heathbrow
We inherited a commission to redesign two houses which had been granted planning permission but which could not be built because the complexities of the site had not been addressed.
The site slopes from the back down to the road and has tall trees on three sides, some of which had preservation orders.
To accommodate the slope in the site, the houses have been cut into the ground and have sunken patios at the back. Both houses have four bedrooms which are partly within the roof spaces, which minimises the roof heights but adds character to bedrooms which have not suffered any loss of spaciousness.
Project challenges
Adjusting the levels of the site so that the houses could be built outside of the protected zones around preserved trees, and providing disabled access to the front doors and to the whole of the ground floors was challenging. The resulting solution required a new planning application for which the Local Authority were supportive.
Service provided
RIBA Work Stages 0-4.
See the Clarke and Whalen services page for more information.
More projects
