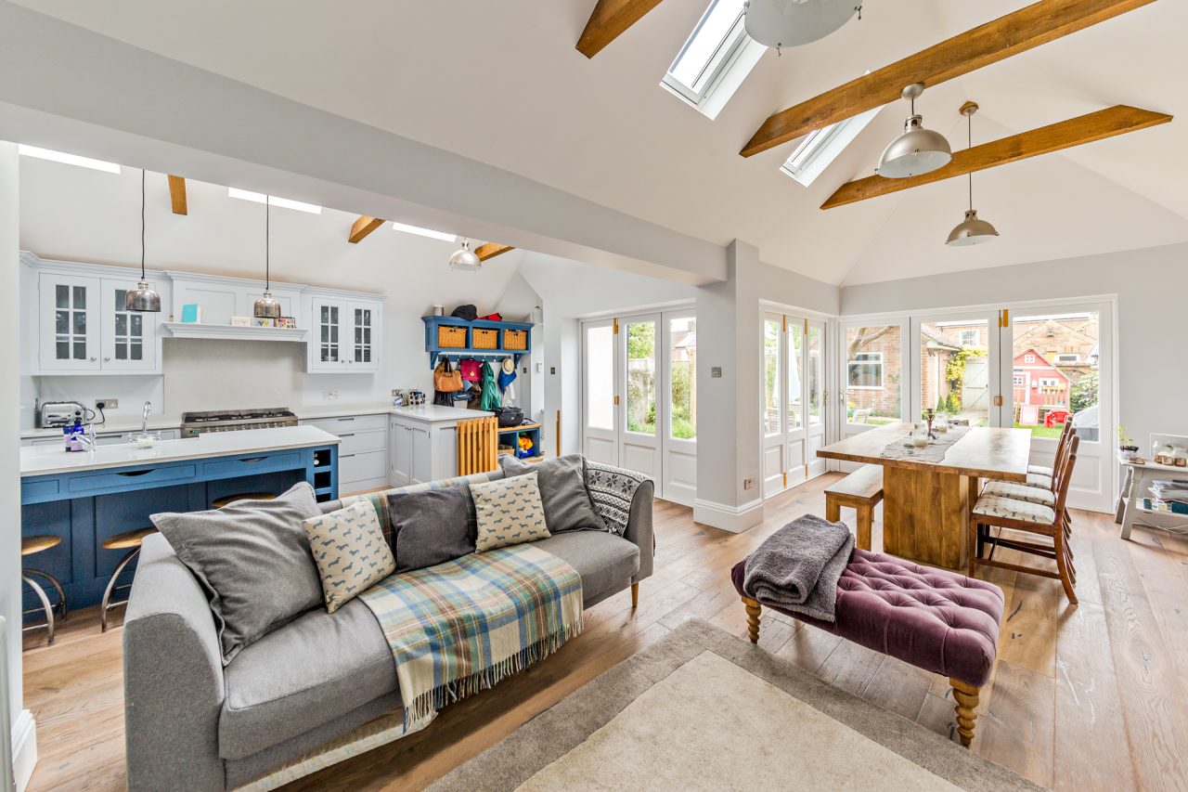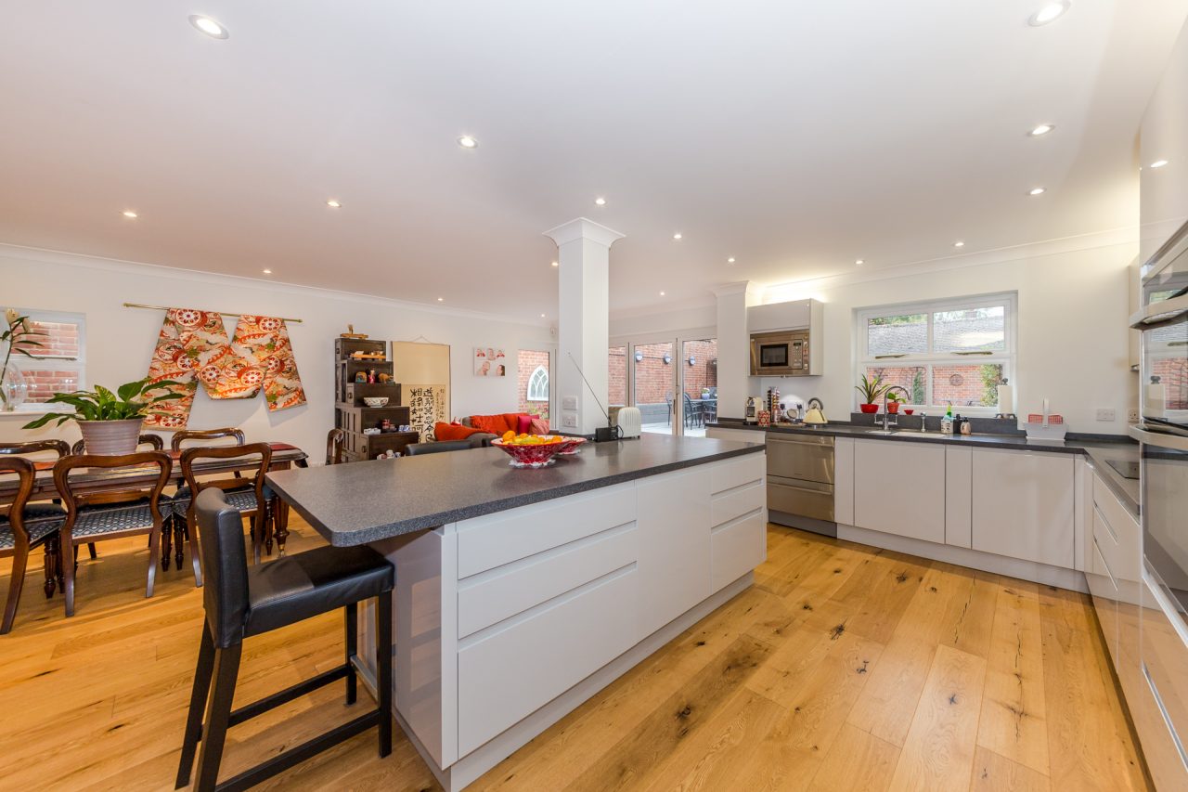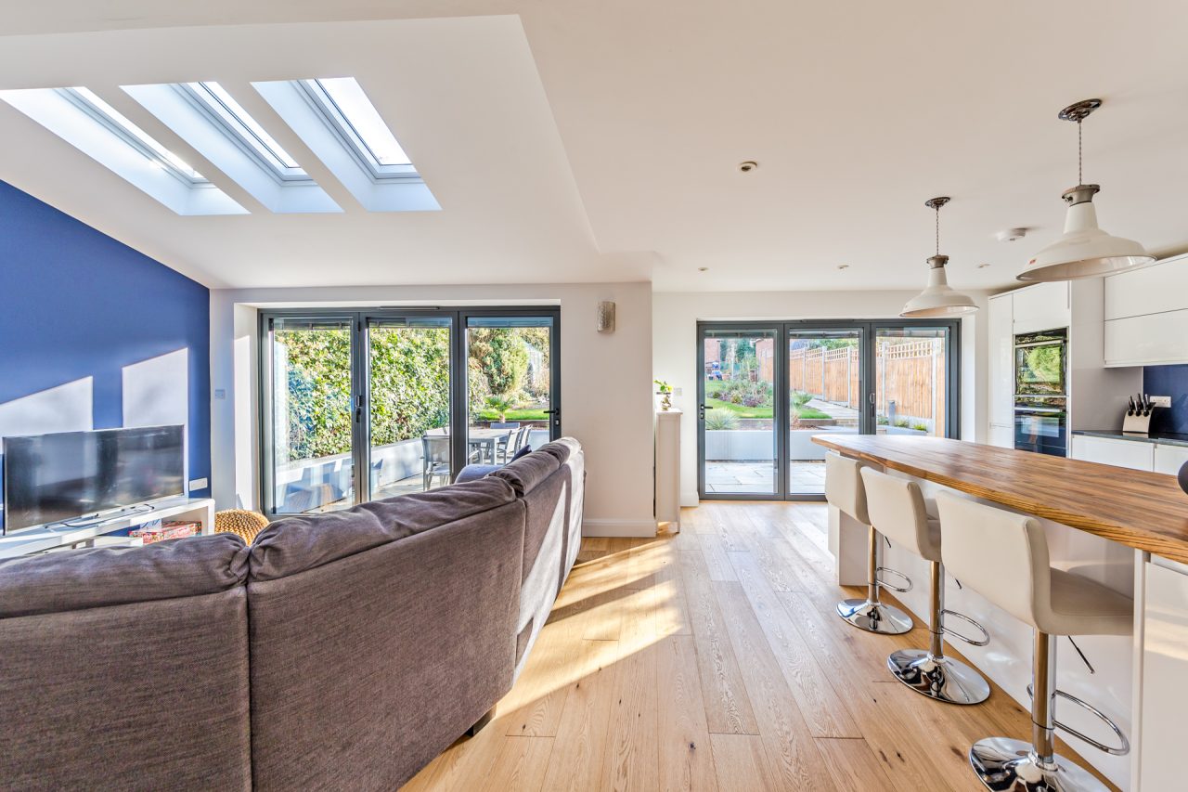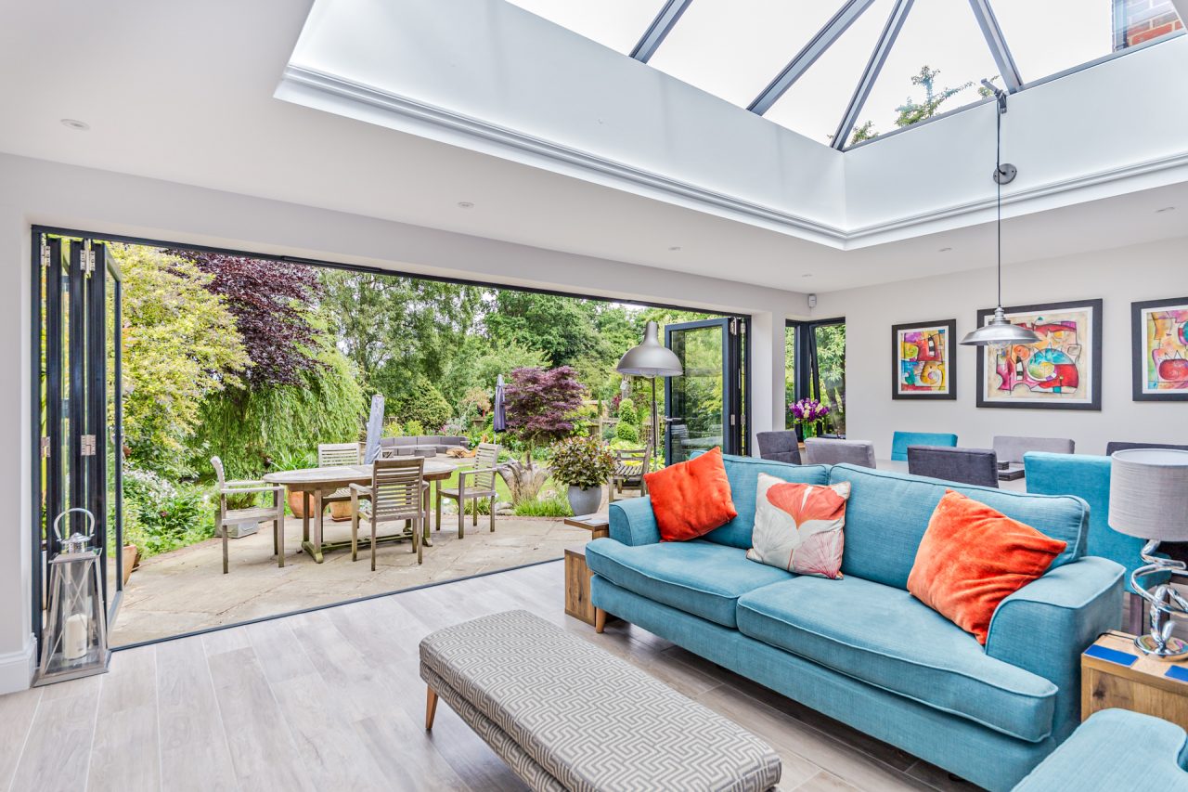East Common, Harpenden
About East Common, Harpenden
Clarke and Whalen Architect were commisioned to design a single storey rear extension creating and open plan Kitchen, Dining and Sitting area with a study and internal utility room, and a first floor rear extension creating an en-suite. We added a larger 30sqm rear extension with bi-fold doors that creates a seamless connection to the garden. (Conservation Area)
Service provided
Full Architectural Service from Design to Completion - RIBA Work Stages 0-7.

See the Clarke and Whalen services page for more information.
More projects






