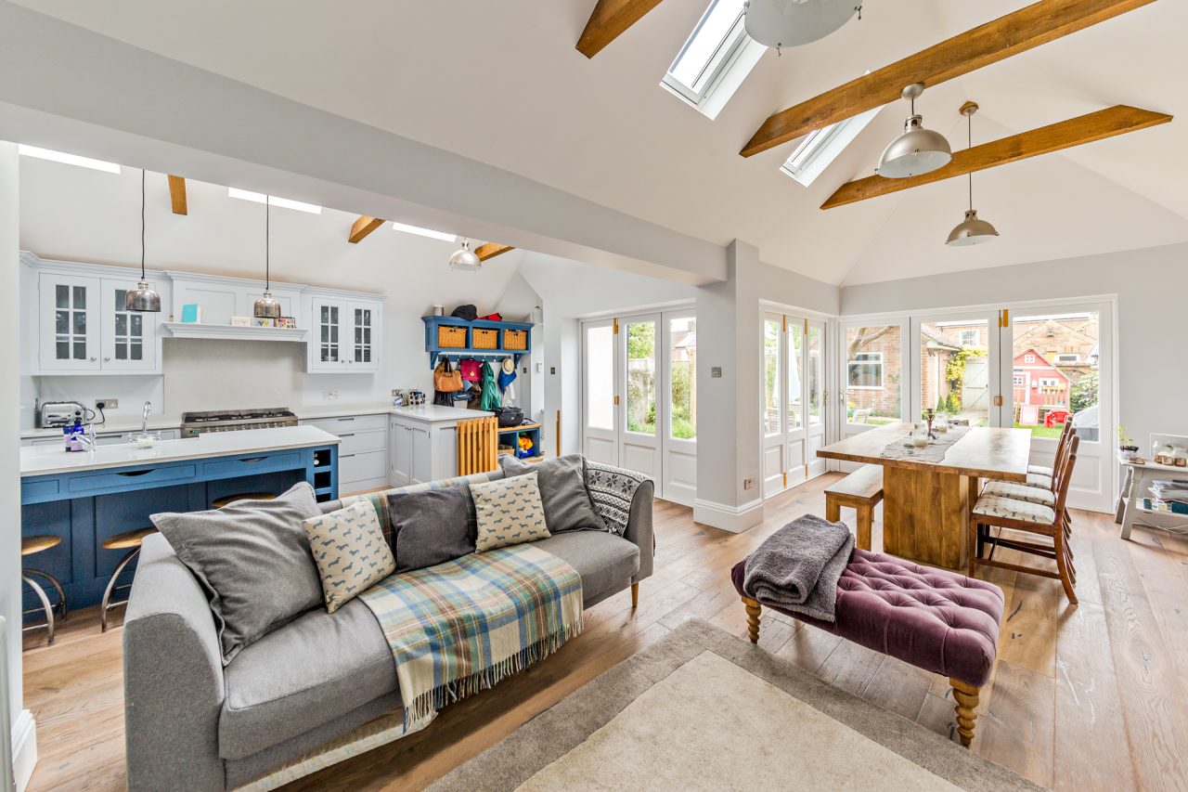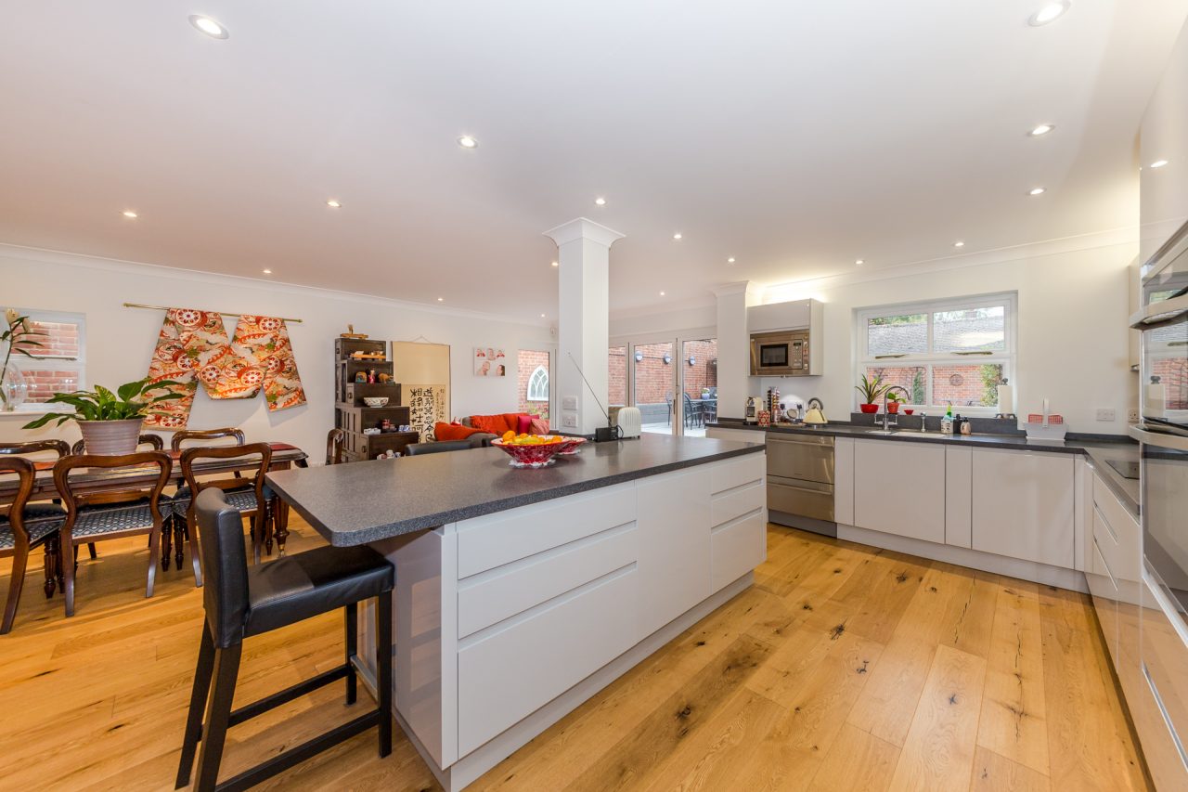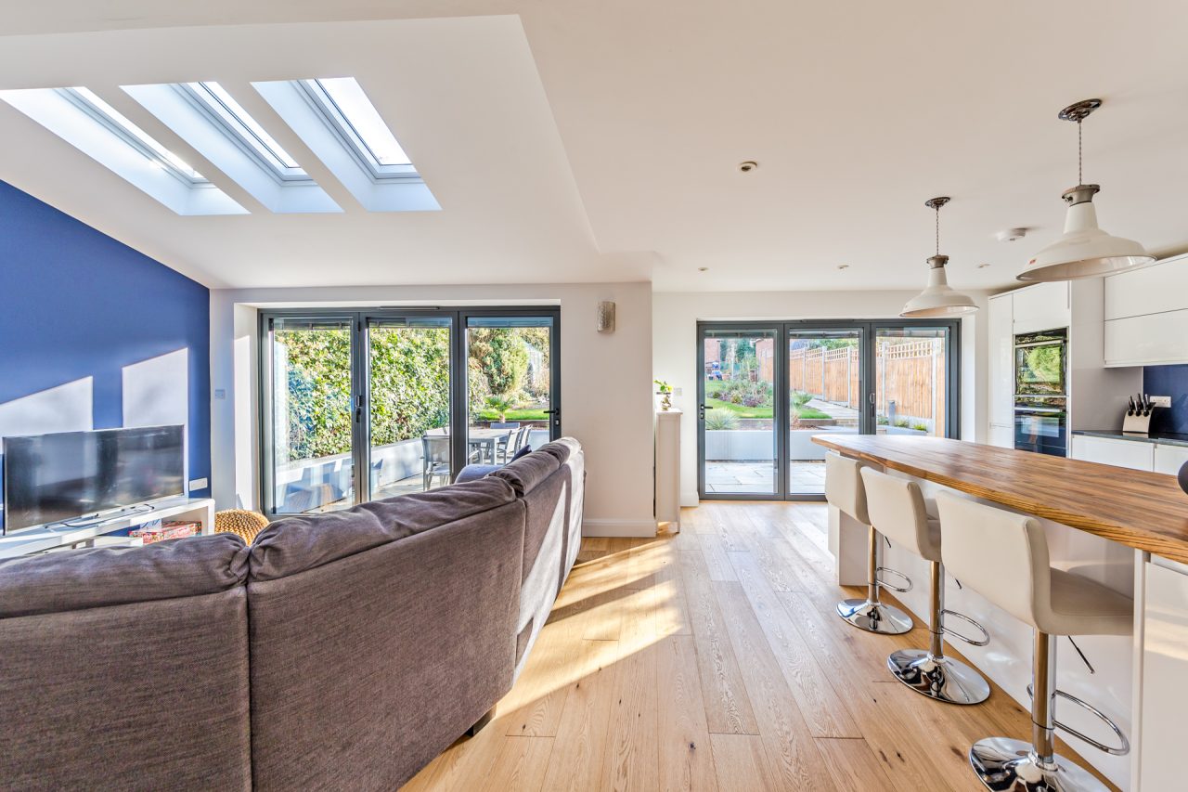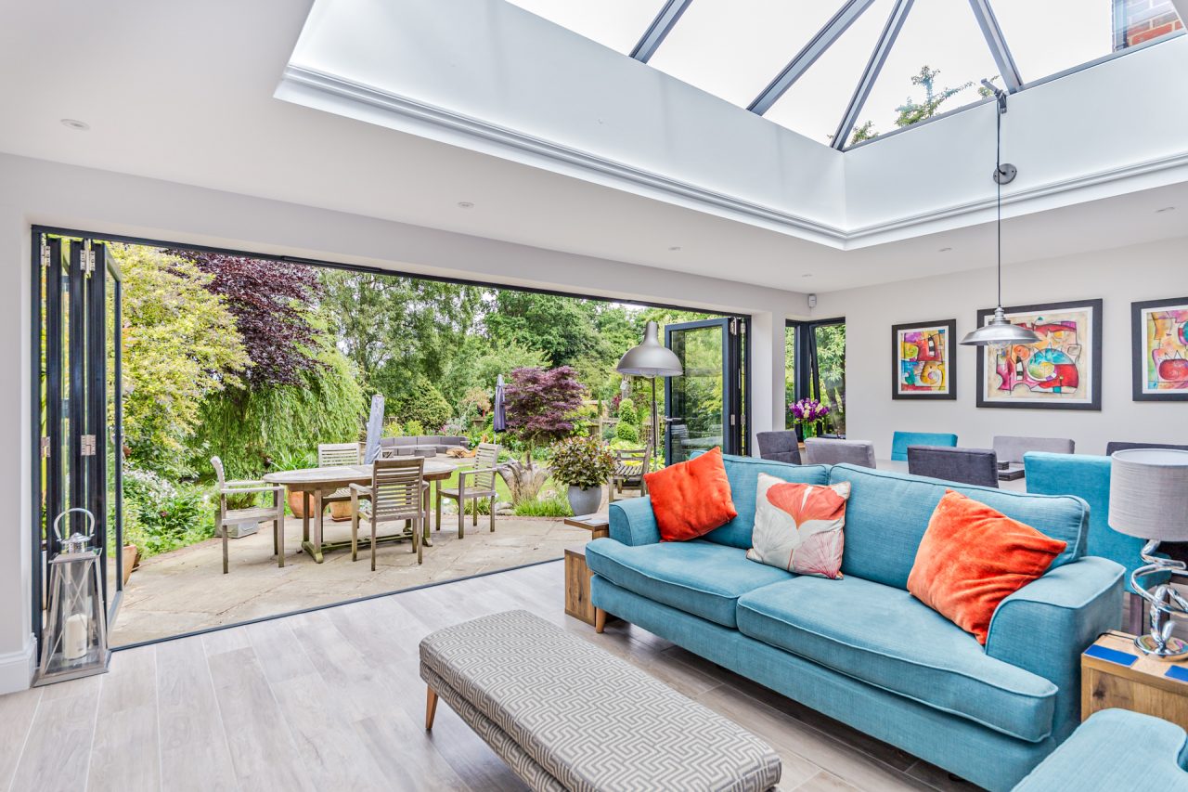Tuffnells Way, Harpenden
About Tuffnells Way, Harpenden
Clarke and Whalen Architects were commissioned to design a single storey extension to replace an existing conservatory in Harpenden. The client wanted to create an open-plan Kitchen/Dining/Sitting area that created a fantastic connection with the garden, whilst improving the thermal efficiency of the house.
The flat roofed design allowed the incorporation of a large roof lantern which floods the internal space with light, this coupled with the large bi-fold doors and seamless corner windows created a bright familty living space. The extension also incorporates nice homely features such as a traditional Aga, a wood burning stove and wet underfloor heating to allow continued use throughout the seasons.
Service provided
Clarke and Whalen Architect were commissioned to understake a full Architectural Service from Design to Completion - RIBA Work Stages 0-7.

See the Clarke and Whalen services page for more information.
Testimonial
‘I recommend Adam Robbins from Clarke and Whalen. He’s done an amazing job for us. Very imaginative and very thorough’.
More projects






