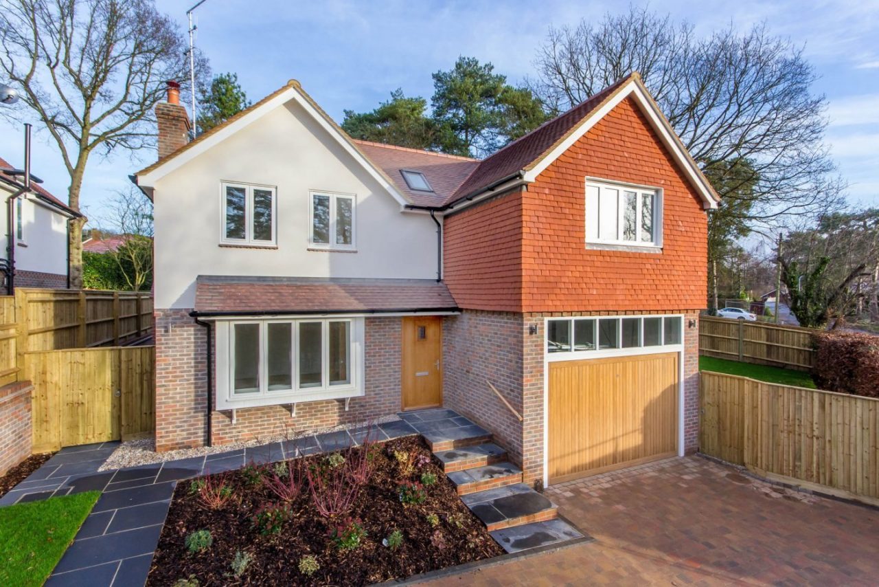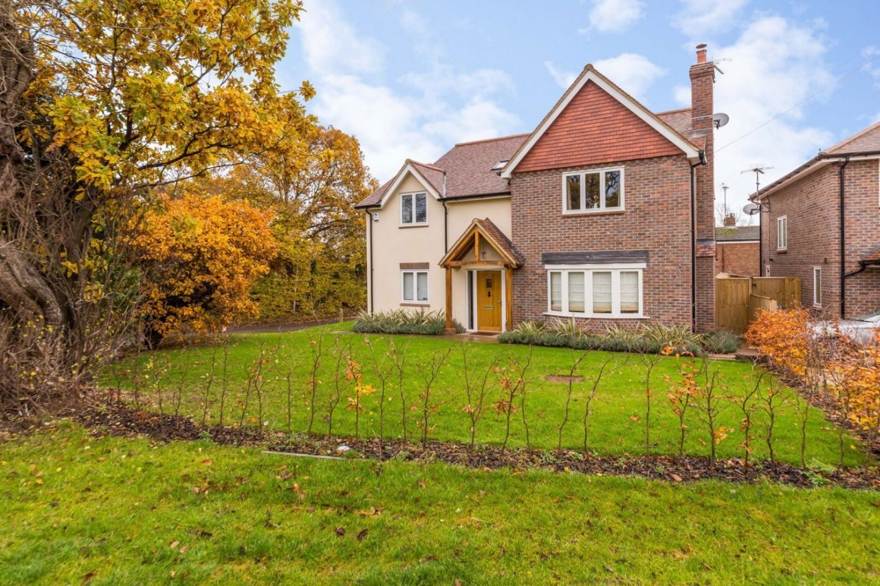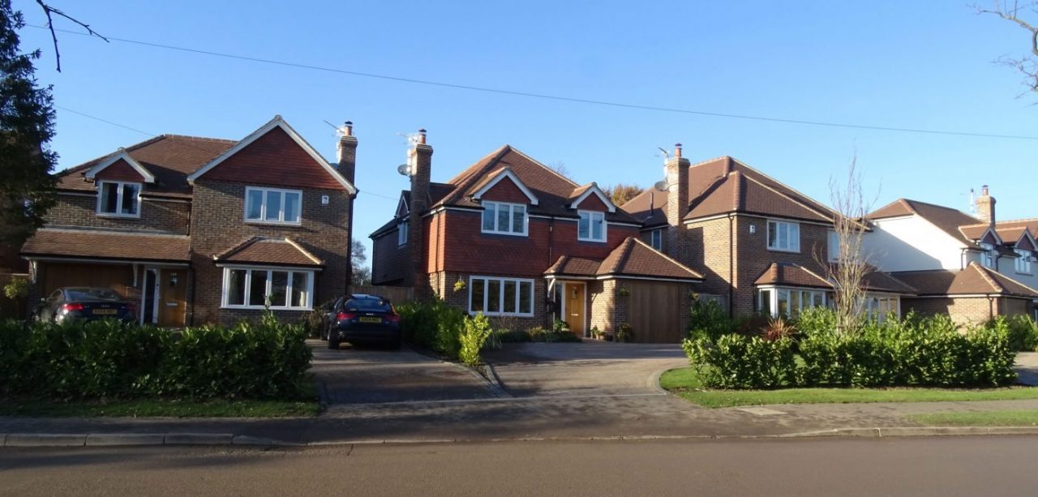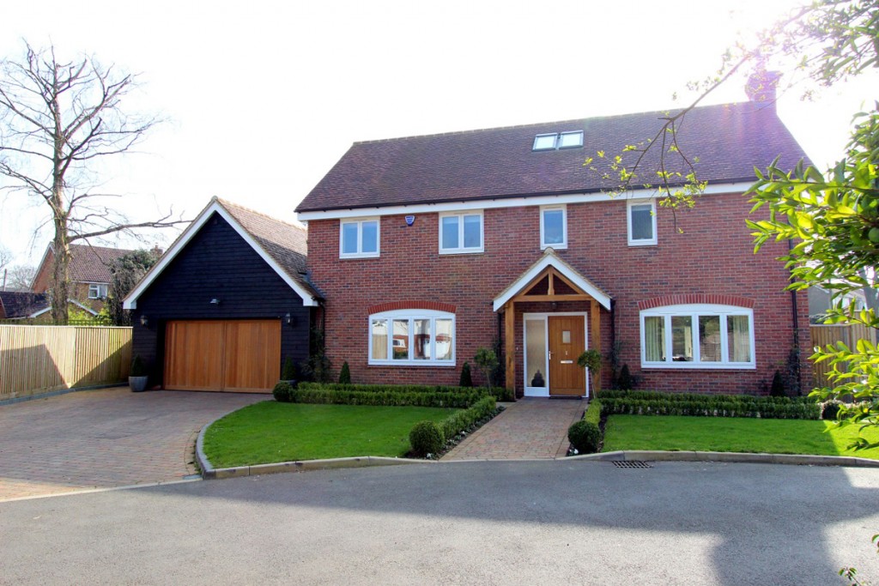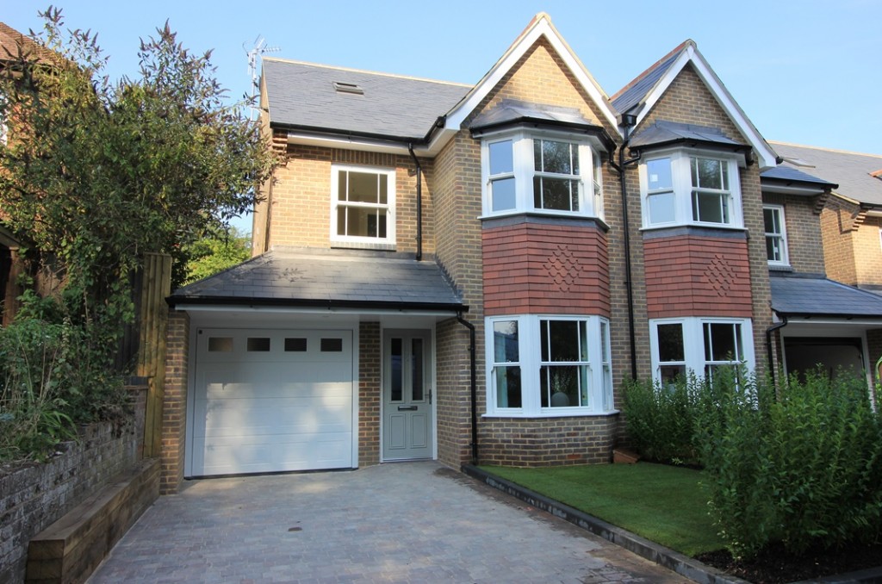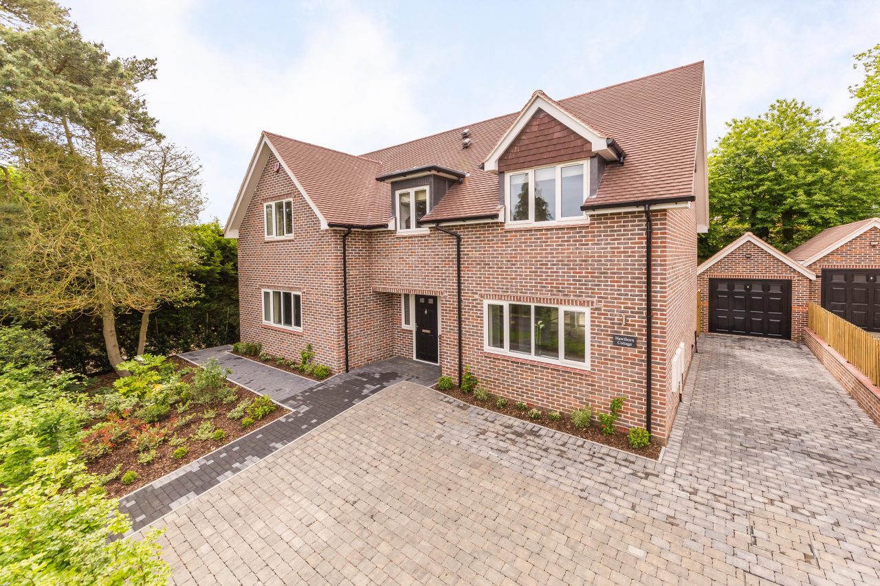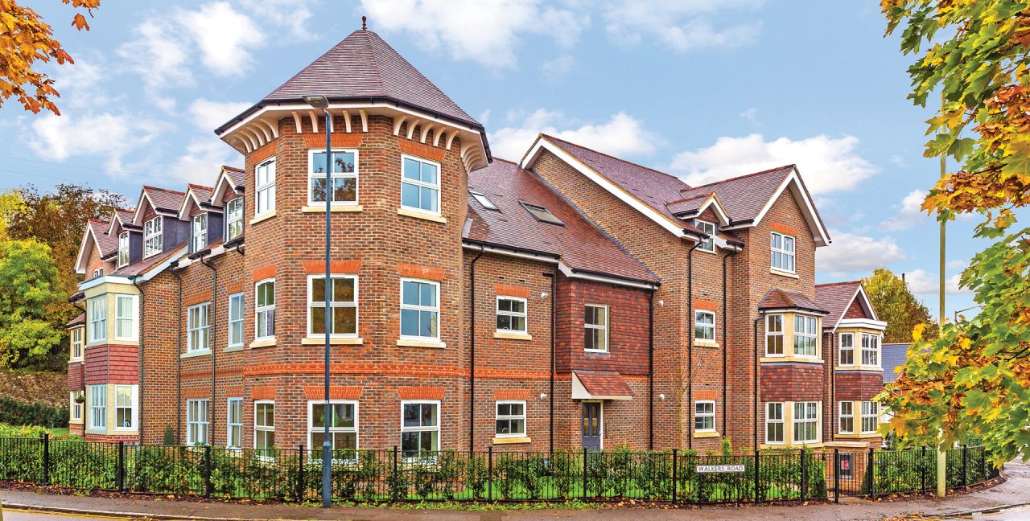The Cottage Site, Leverstock Green
About The Cottage Site, Leverstock Green
Clarke and Whalen Architects were commisioned to maximise the potential of site for a residential developer. This involved the demolition of a single dwelling, replacing it with five unique detached dwellings on a 3,600sqm plot.
Project challenges
The site was in a conservation area and contained a Grade II Listed building in the grounds (a former ostler's cottage). This was minimally refurbished as part of the project, and the layout of the new houses was arranged to provide appropriate surroundings for the Listed Building. Planning Permission was granted at the first attempt.
Service provided
Clarke and Whalen Architects were commision to obtain planning permission, and for the preparation of the construction drawings for submission to Building Control.
We also assisted the developer on site, answering technical queries and liasing with the Building Control Officer and the NHBC.
RIBA Work Stage 0-4, with ad hoc advice on site.
See the Clarke and Whalen services page for more information.
More projects
